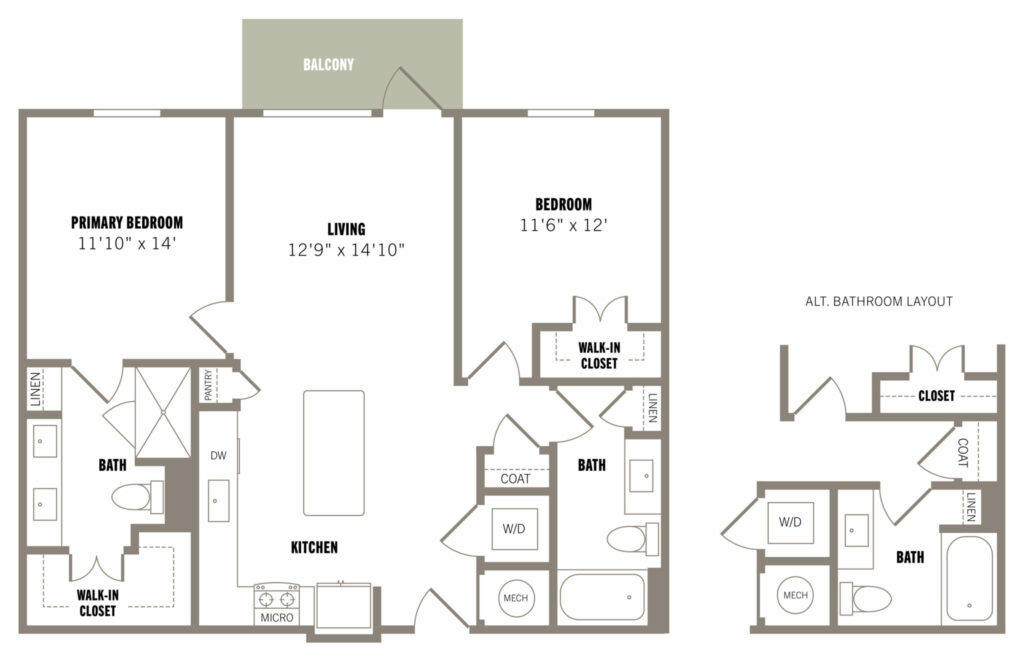
An Expansive Space of Sophisticated Design
Imagine living in a space where every detail is a nod to luxury. Here, every inch screams stylish living. That’s the B1 floor plan at Alexan Evans Station. Offering an expansive space of sophisticated design, this layout isn’t just spacious; it’s smartly spacious. It’s where comfort meets chic and where the daily grind turns into daily indulgence. Are you a culinary enthusiast? Maybe you’re a homebody? Or someone who loves to host? The B1 floor plan adapts to your lifestyle, ensuring every day feels a little less ordinary and a lot more luxurious.
Expansive Elegance
The B1 floor plan excels in blending functionality with style across its generous 1,016 SF. This is especially true in the open-concept living, dining, and kitchen areas. This design promotes a seamless flow of space and light, making it feel even larger than it is. The absence of walls encourages not just air but conversation to flow freely. It creates a lively hub for gathering and relaxation. Equipped with modern fixtures and high-end finishes, the kitchen turns meal prep into a joy rather than a chore. The adjacent living and dining spaces ensure you’re never far from the action. It does not matter whether you’re whipping up dinner or winding down with a movie, you are always in the loop.
Plentiful Space
The B1 floor plan at Alexan Evans Station features two well-appointed bedrooms, each paired with its own bathroom. They offer privacy and convenience for residents and guests alike. The main bedroom includes a directly connected bathroom, making it a private retreat for relaxation after a long day. Depending on your needs, the additional bedroom can serve as a guest room, a home office, or a creative space. Each bathroom has elegant fixtures and sleek designs, reinforcing the home’s overall sense of luxury and attention to detail.
A Sophisticated Breath of Fresh Air
Select B1 floor plans at Alexan Evans Station come with an added luxury in the form of a private balcony. This outdoor space is more than just a feature. It’s your own personal escape from the hustle and bustle of daily life. Here, you can enjoy your morning coffee or an evening glass of wine in peace. It is also overlooking the scenic views of the surrounding area. The balcony also provides an excellent opportunity for outdoor entertaining or a quiet spot for relaxation. It adds an extra layer of enjoyment to your home life.
The B1 floor plan at Alexan Evans Station is about embracing a lifestyle that mixes upscale living with everyday function. This apartment doesn’t just offer a place to live. It offers a place to live well, with every square foot designed to enhance your experience of luxury and comfort. It has a spacious interior with thoughtful additions like the private balcony. Every aspect of the B1 floor plan aims to elevate your daily living into something truly special. Here, style and substance coexist, making every day a testament to elevated living. Our homes offer an expansive space of sophisticated design at Alexan Evans Station. Book a tour of our B1 floor plan today!

